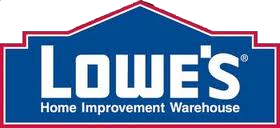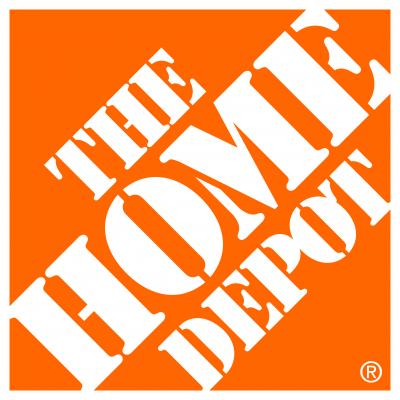Design
We start with a free in home consultation.
Tile Selection
We invite you to meet with our design team to choose the best tile selections for your home.
Each 5X8 foot design is typically 90 square ft tub/shower surround wall tile, 15
sqft shower floor tile, and 50 sqft bathroom floor. Each shower could include a recessed niche or matching corner shelf for soap and shampoo storage.
Tub (Optional)
KOHLER - Archer White Acrylic Rectangular Alcove Bathtub 30x60 inch or equivalent.  IMAGE IMAGE
Fixtures
DELTA Shower Faucet  IMAGE IMAGE
DELTA Vanity Faucet  IMAGE IMAGE
Toilet
KOHLER - Highline Comfort Height 1.6 GPF Toilet with Elongated Bowl or equivalent.  IMAGE IMAGE
Vanity Light
Up to $100
Vanity Selection
Option 1  IMAGE IMAGE
Your Choice of a vanity and countertop with single sink up to 36" inches wide. Some vanities include matching mirror.
Option 2  IMAGE IMAGE
Replace your existing countertop with a custom granite top including a single undermount sink and 4" inch backsplash.
Bathroom Trim and Accessories
Adjustable shower curtain rod
New baseboard and shoe molding
Paint - One Gallon Valspar Reserve, Sherwin Williams, or Behr
Hardware to match:
• Toilet Paper Holder
• Towel Rod
• Hand Towel Holder
Options
Tile Recessed Niche in Shower
Additional Corner Shelf or Soap Dish
KOHLER By-Pass Shower or Tub Door
Replace Exhaust Fan
Add a New Exhaust Fan
Epoxy Grout Package
Recessed Light over shower
Heated Floors
Curbless Shower System
Custom Frameless Glass Enclosure
| 
 
|



